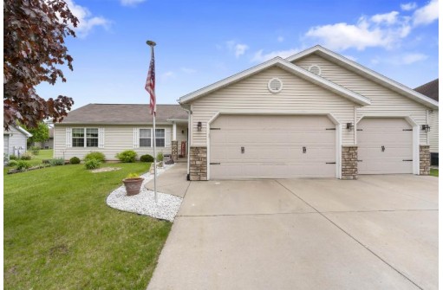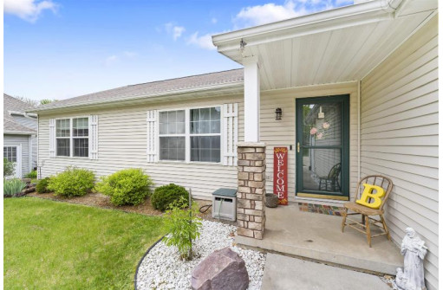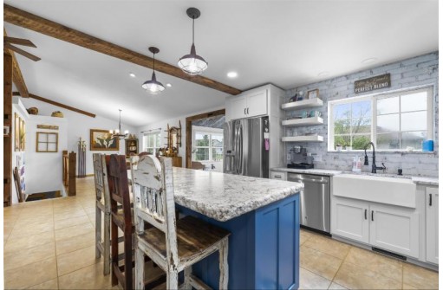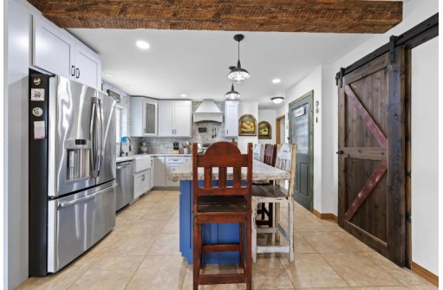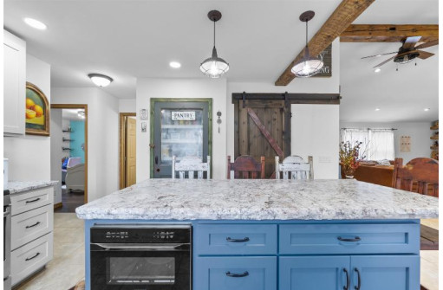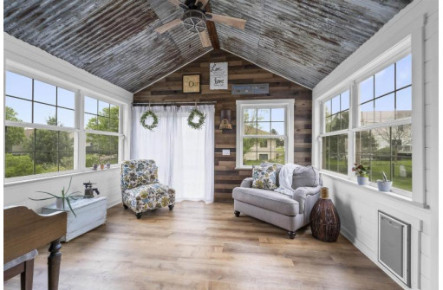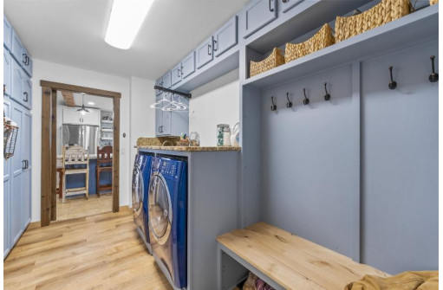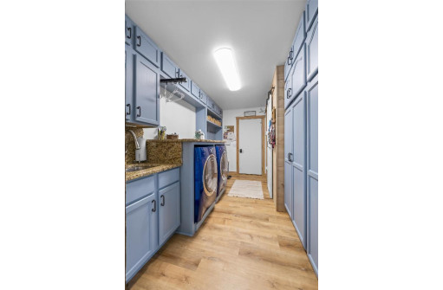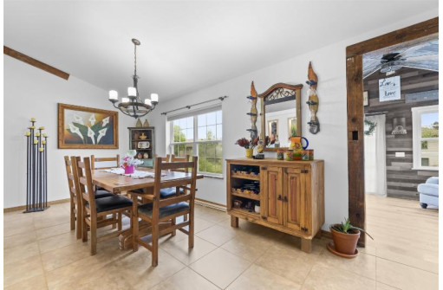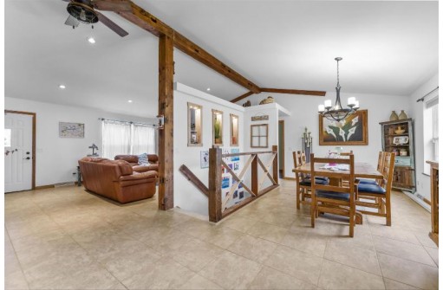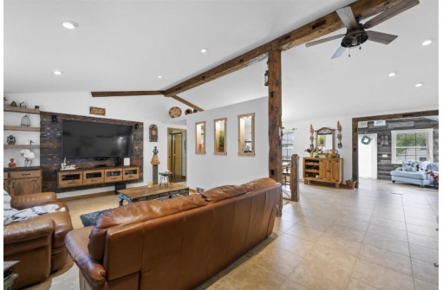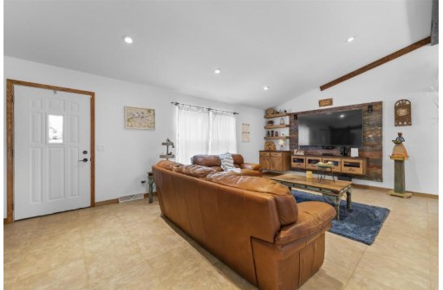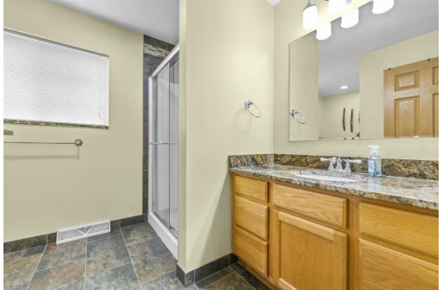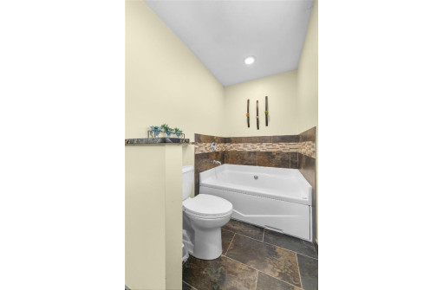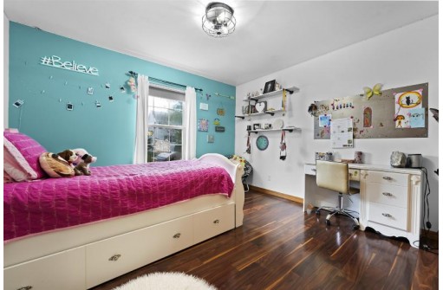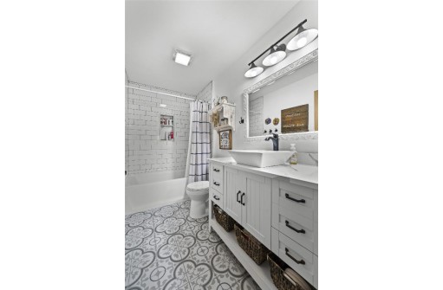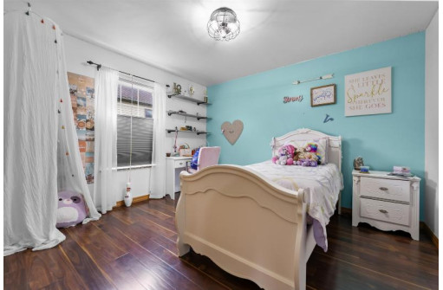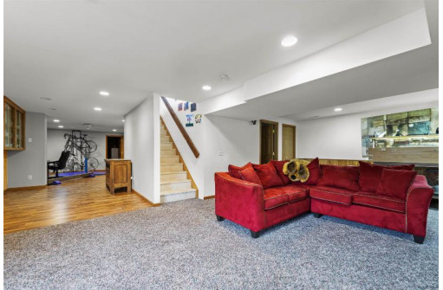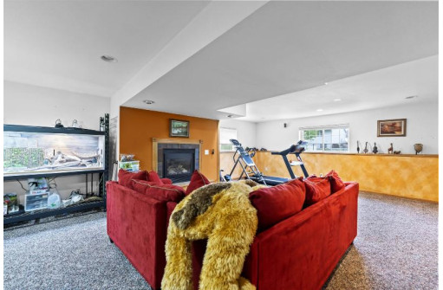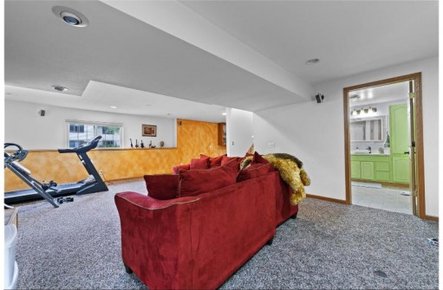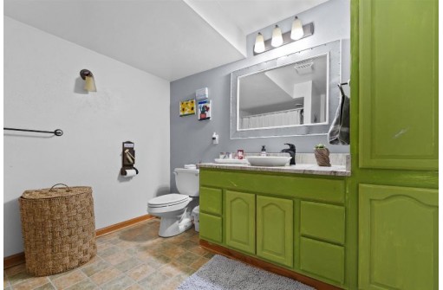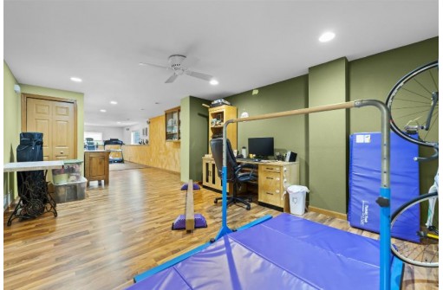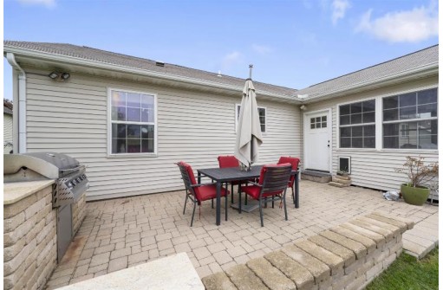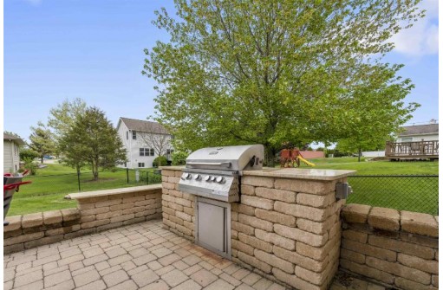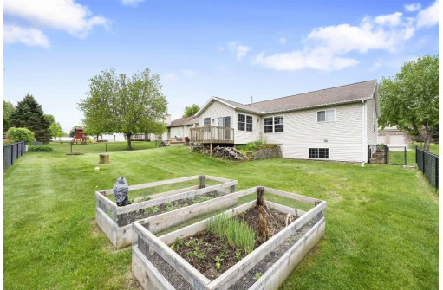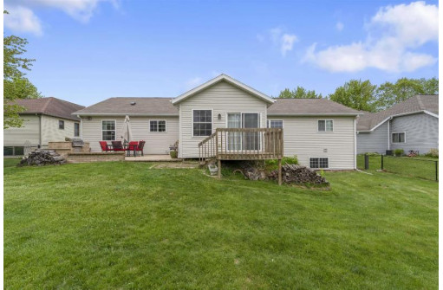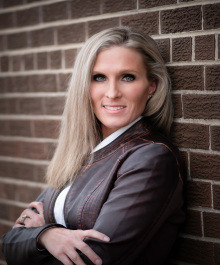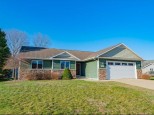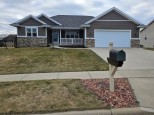WI > Sauk > Prairie Du Sac > 900 Hanksfield Pl
Property Description for 900 Hanksfield Pl, Prairie Du Sac, WI 53578
This farmhouse chic home has so many unique updates, you need to see it to believe it! This 3-bd 3-bath ranch features open concept living w/impressive touches like Brazilian laminate floors, wood feature wall w/built-ins in the vaulted family rm, barn door entry to lg. mud/laundry rm & marble staircase. Kitchen w/granite tops, large island, backsplash, & SS appliances! Spacious master w/private bath & walk-in closet w/2 more bedrooms/bath on the main lvl. In the finished LL, enjoy a sizable rec area w/gas FP & plenty of flex space (craft rm & workshop!). Newly updated 4 season room overlooks fenced yard w/deck & brick paver patio w/ spectacular BBQ & bar area. 3 car heated garage and granite throughout!
- Finished Square Feet: 3,483
- Finished Above Ground Square Feet: 1,792
- Waterfront:
- Building Type: 1 story
- Subdivision: Highland Park
- County: Sauk
- Lot Acres: 0.25
- Elementary School: Call School District
- Middle School: Sauk Prairie
- High School: Sauk Prairie
- Property Type: Single Family
- Estimated Age: 2000
- Garage: 3 car, Attached, Heated, Opener inc.
- Basement: Full, Sump Pump, Total finished
- Style: Ranch
- MLS #: 1934806
- Taxes: $5,676
- Master Bedroom: 13x13
- Bedroom #2: 11x12
- Bedroom #3: 11x11
- Kitchen: 13x14
- Living/Grt Rm: 13x22
- Dining Room: 8x13
- Other: 12x29
- Rec Room: 17x27
- Laundry: 6x13
- Bonus Room: 9x13
- 3-Season: 11x14
